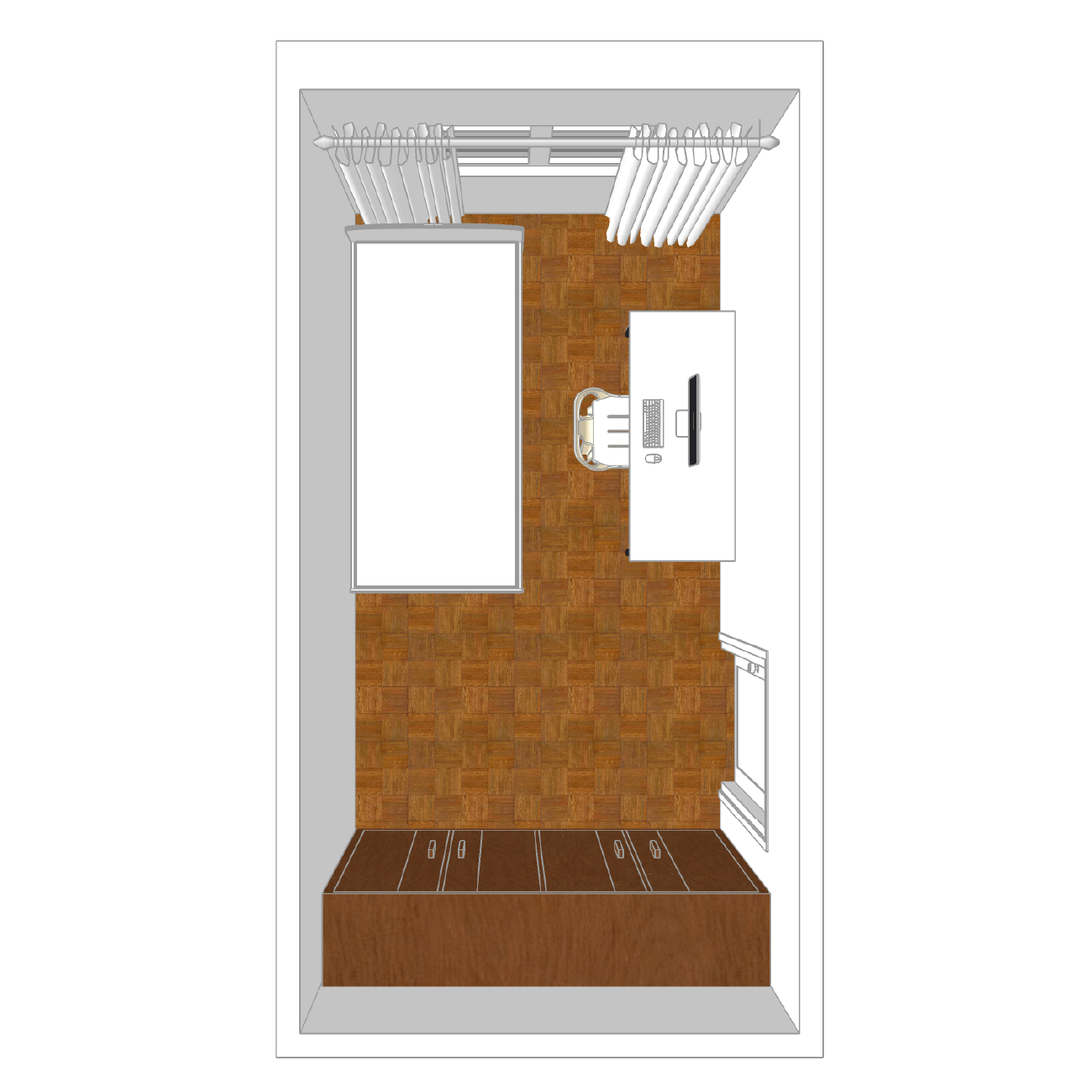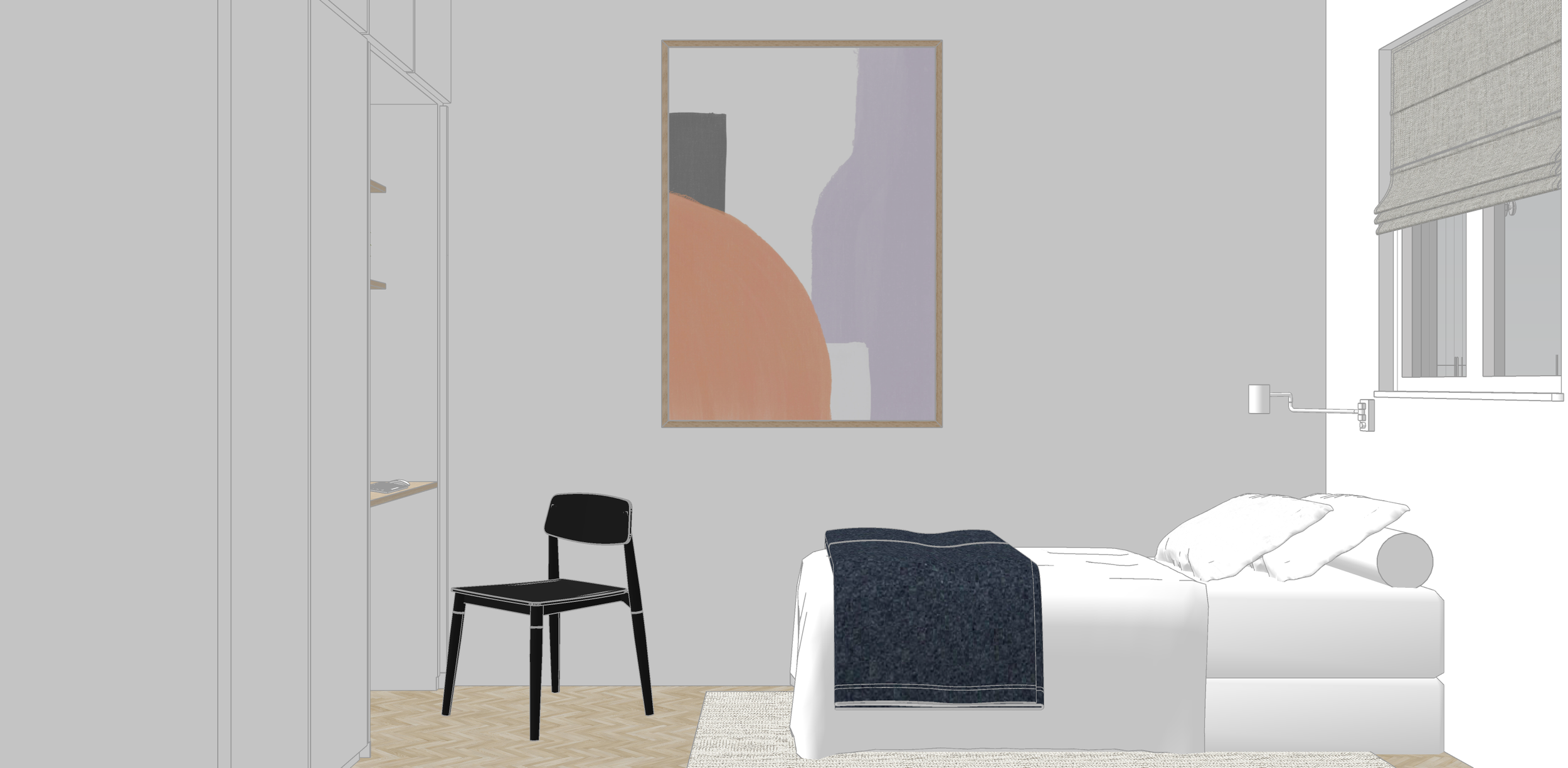Subang House
Selangor Darul Ehsan, Malaysia
8sqm
The Subang House project is a focused undertaking that aims to transform a modest single bedroom into a nautical Scandinavian inspired haven.
The room measures 2.10m by 3.90m, with dark lacquered parquet flooring and a single glazed window at the top end of the room. Existing furnitures include one single bed, a collapsible study desk, a white plastic chair and a sizeable wardrobe on one side of the bedroom wall.
Our client is keen on the classic Nordic hues of white, soft grey and navy blue, which together with the natural materials, evoke a sense of sophistication, tranquility and minimalism. This project aims to not only elevate the look and feel of the room but to also optimise its functionality, serving as a home office and a well considered retreat.
Our proposal
Our proposed intervention will include no structural changes. Recommendations are therefore made on the following:
1. Replace the existing dark lacquered parquet to a natural-finished oak herringbone flooring, Alternatively, to sand and re-coat the existing floor in natural coating;
2. Replace the existing wardrobe with a floor-to-ceiling white custom built storage unit to maximise storage space and create a more minimalist feel to the room;
3. Reposition and integrate the study within the floor-to-ceiling built-in storage unit to add to the seamlessness of the space and to contain any work clutter. The study is concealed behind retractable doors which open and seamlessly store themselves within the storage unit. This is designed as such to maintain coherence during and after the study is in use;
4. Mount a modern artistic piece on the wall to add character and enhance the sense of tranquility to the room;
5. Replace and position the bed at the top left corner of the room, complete with white linens, nautical themed cushions and wool type navy blue quilt. A neutral soft wool rug will also be included to add texture as well as to anchor the positioning of the bed to the room;
6. For additional storage, include two IKEA MALM drawers with complementary accessories to create a strong focal point to the room;
7. Substitute curtains for a more minimalist window blind. This also reduces cleaning time for our client in the long run!
Due to the minute footprint of the room, it is crucial that every meter of it is utilised. The floor-to-ceiling wardrobe increases the storage capacity of the room while simultaneously accommodating a study that lays hidden behind doors when unused. This design intent is deliberate to maintain the vital sense of seamlessness throughout the bedroom.
It is also essential that the walls and the larger hard furnishings like the bed, drawers and the wardrobe are kept muted in colour. This will naturally solidify the essence of tranquility that is emblematic to the Scandinavian design principles.
Ultimately, this bedroom is not only practical in nature, it is also a compelling and well considered sanctuary for our client.





