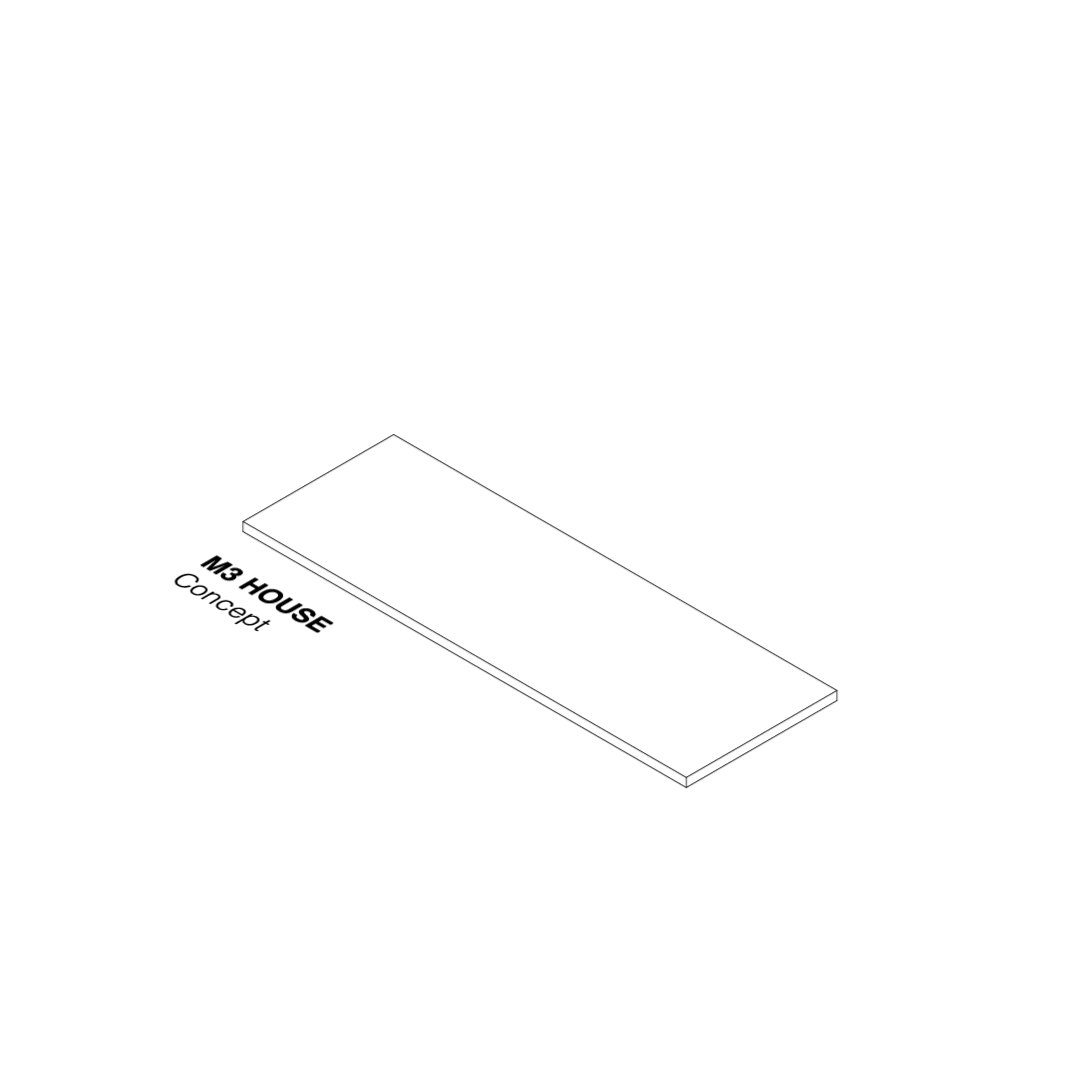M3 House
Selangor Darul Ehsan, Malaysia
180sqm
The M3 House is part of the Project Minima housing series. It is a conceptual design that aims to explore and promote small, sustainable living through its compact footprint, simple floor plan and a fun architectural experience.
The house is divided into three core blocks which house the bedrooms, bathrooms, utility, kitchen and study. They also act as an encapsulation for the negative spaces which seamlessly connect all the spatial elements. This also allows for unsparing cross-ventilation throughout the house, while maximising the infinite sense of openness.
Accommodation: 3 bedrooms, 1 bed loft, 2 bathrooms, 1 study.







