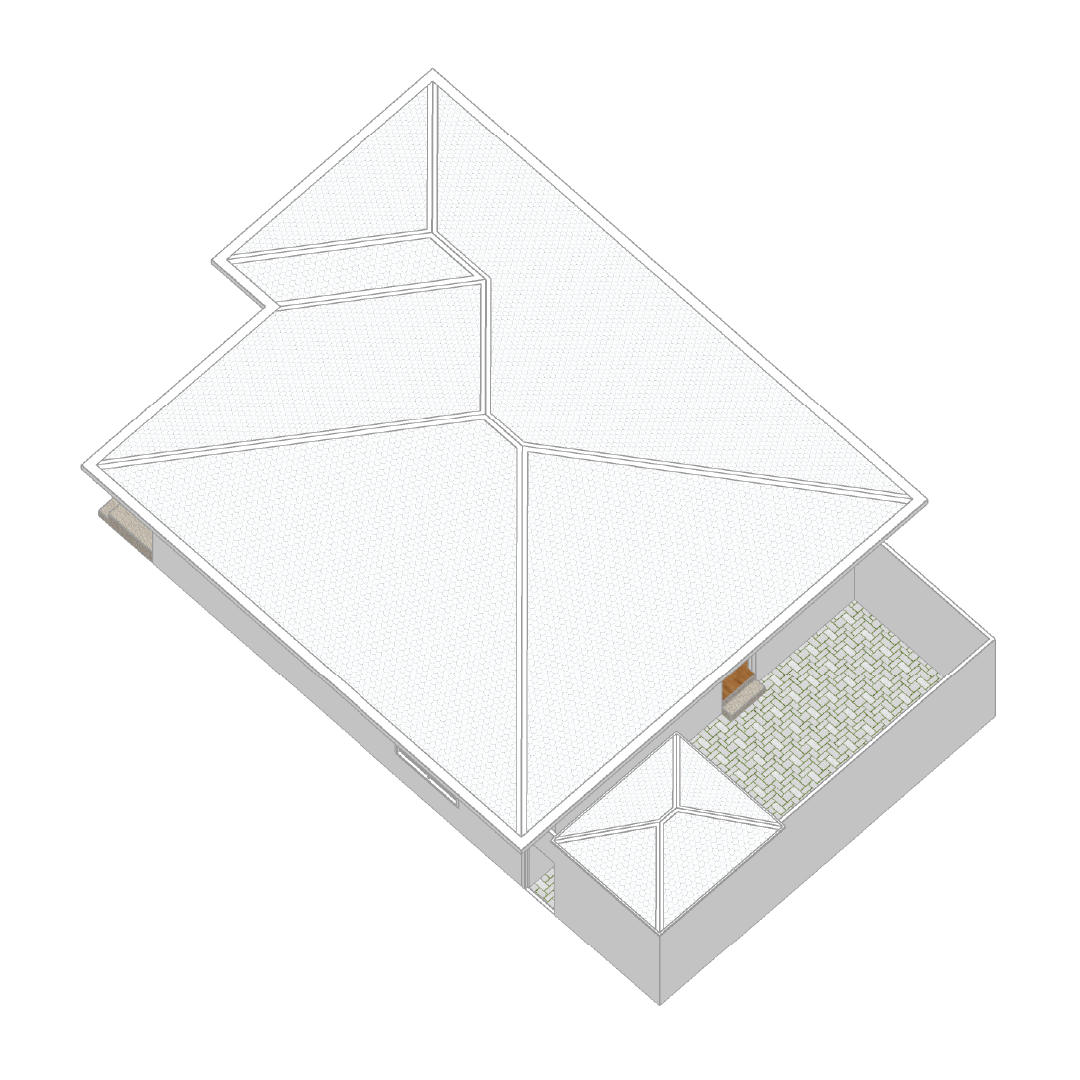Melbourne House
Victoria, Australia
95sqm
A sensitive adaptation of a suburban house in Melbourne providing extra space, light and functionality without increasing its footprint. The design is focused on improving the overall spatial flow while optimising the social functionality through the integration of the open living, dining and outdoor spaces.
Accommodation: 2 bedrooms, 2 bathrooms, 1 pocket study, 1 lap pool.










